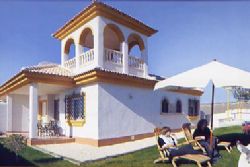Building your own property is a dream come true for many of those planning a new life in Spain. Deciding to Build on an Urbanisation means that you will have the security of neighbours around you and the comfort of most mains services.

Designated approved building land is nearly always described as such on the government approved General Plan for your chosen area. This plan is revised every few years and is a public document, which means that it can be viewed freely by anyone who wishes to review it at the appropriate department in the local Town Hall.
Because this type of land has been already approved for building in principal, outline planning permission is not necessary, and in most cases the building project process can begin almost immediately.
Plot Sizes
Building plots on urban land generally range in size from 600m2 and up to 2,000m2 depending on the conditions applied to the urbanization plan (Plan Parcial). Usually urbanizations made up of a number of individual houses are usually on plots of around 800-1000m2.
Footprint
The maximum size that the actual property can be built to is governed by yet another set of rules, and this varies from Town Hall to Town Hall.
As a general rule, the building may not occupy more than 20% to 30% of the area of the building plot. (EG. A building plot of 1,000m2 with an area occupancy restriction of 25% would allow a building to have a ground floor of 250m2)
Total Build Area
Another regulation to be considered is the total area of construction, which concerns the maximum number of square metres in total, which will be allowed to be built on the plot. Again, this factor usually ranges from around 20% to 30% per m2. Therefore if we take the example above, given an:
Area Occupancy restriction ( Footprint of Property ) of 25% and a Total Construction factor of 0.3 and a plot size of 1,000 m2. The Maximum Footprint x 0.25 = 250m2
The Maximum overall construction is 1000 x 0.3= 300m2. This would allow a house with a large ground floor area of 250m2 plus a small upstairs of 50m2 (Total constructed area 300m2.)
Or alternatively and possibly a more practical arrangement might be two floors of 150m2 each. (Total constructed area 300m2.)
It should be noted that these are the maximum areas of occupancy and construction, but they exclude a cellar, (which may be the same area as the ground floor,) terracing, porches and a swimming pool.
There are other rules governing the maximum height of the building, usually between 6 and 7 metres, and the distance from the boundary usually between 3 and 7 metres. Rules also restrict the height of sold boundary walls typically 1 to 1.80 metres.
Sometimes the ascetic appearance of the building is restricted, but generally, unless an unpleasing design is planned this usually will not cause a problem at the planning stage.
It needs to be noted that nearly every Town Hall has it’s own Architect ( Some Smaller Town Hall's will Share Architectural services ) and that each Town Hall seems to make a Unique Interpretation of the regulations laid down by Regional Government. Tumbit strongly recommends that any Architect, Surveyor and Builder that you choose to assist with your project is not only experienced and reputable, but that they are familiar with the local regulations and requirements.










